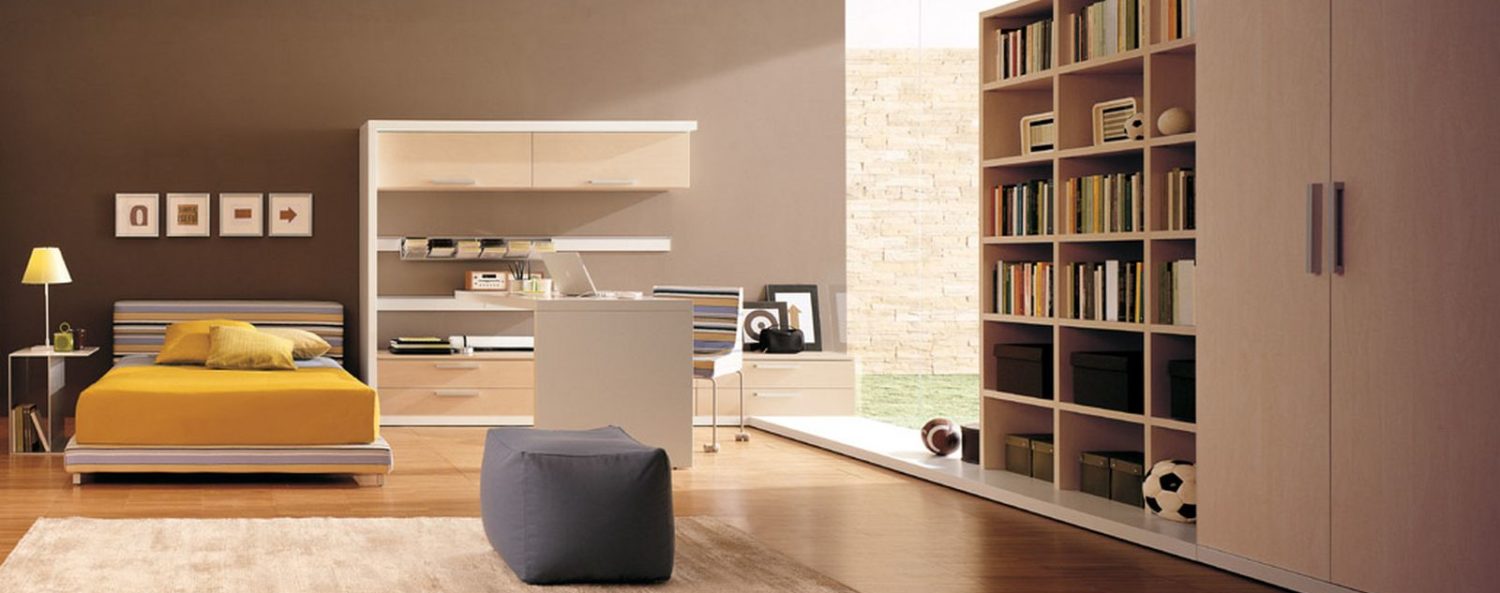 Home design changes through the years to meet the style and interests of the time. Modern trends focus on incorporating environmentally friendly options and additional technology. The latest trends in 2019 focus on these and more.
Home design changes through the years to meet the style and interests of the time. Modern trends focus on incorporating environmentally friendly options and additional technology. The latest trends in 2019 focus on these and more.
Open Concept
Gone are the days of a separate kitchen, living and dining rooms. The modern home features an open concept that seamlessly blends these three rooms with an inviting flow to the house. Custom architectural design can help you use open concept to give the illusion of more space especially when square footage is limited. A minimalist approach is applied to the open-concept floor plan.
Bigger Kitchen
The kitchen is now a major focus of most homes. With a focus of many Americans on clean and healthy living, the kitchen has taken centerstage in homes. As such, people want larger kitchens with more countertop space, more cabinets for storage and higher-end appliances. No longer is mom or dad relegated to a closed-off space. Now the kitchen is the meeting place to do homework, entertain guests and relax while cooking the evening meal together.
Larger Windows
Natural light is now necessary in the modern home. Large windows let in the sunlight reducing the need for artificial light. Many of these windows use low-e glass that reduces the impact of UV rays and decreases the need for increased HVAC usage. Many people are concerned with having an energy-efficient home and lower their impact on the environment.
Indoor/Outdoor Space
While homes may still have a nice back porch to enjoy, many modern homes now feature an indoor/outdoor space. These rooms blur the line between the home and the world outside. Large doors can open to allow for easy movement between the indoors and outdoors. The blurred lines create an inviting atmosphere whether someone is cooking or relaxing with a glass of wine at the end of the day.
