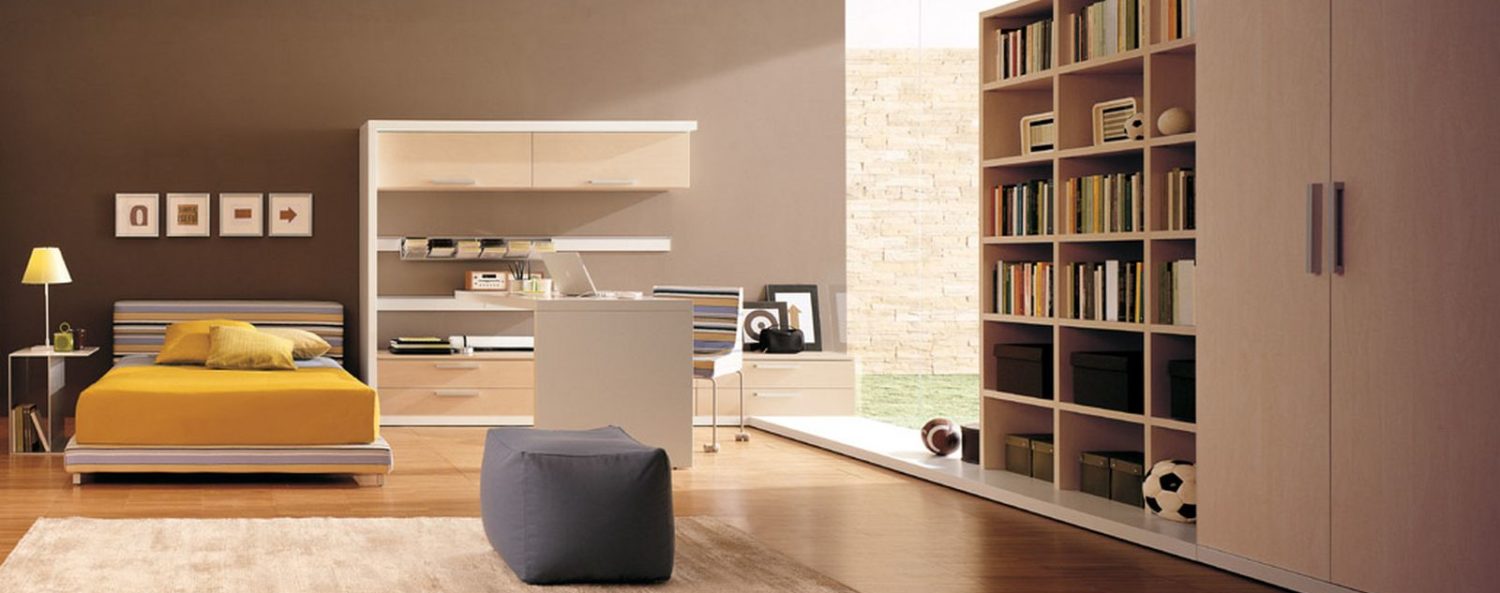 Reading the blueprints isn’t the difficult part. Relating them to how you live is. Most often overlooked by homeowners are the electrical plans. Seemingly small details, such as the number of outlets and switches, and where they are located, play a large role in how comfortable you will be in your new home. When you study your plans, think about what works well for you in your daily routine now, and what doesn’t, so you can decide how you want to accomplish these tasks in the future.
Reading the blueprints isn’t the difficult part. Relating them to how you live is. Most often overlooked by homeowners are the electrical plans. Seemingly small details, such as the number of outlets and switches, and where they are located, play a large role in how comfortable you will be in your new home. When you study your plans, think about what works well for you in your daily routine now, and what doesn’t, so you can decide how you want to accomplish these tasks in the future.
Whether both spouses make the final decisions or one takes charge, it is also important that both examine the blueprints. Men and women usually perform different tasks at home and have different perspectives on what makes a space convenient and comfortable. Ask yourself questions such as these:
WHERE ARE THE SWITCHES?
Will it be more convenient to have a switch at each entrance to a room, or end of a hallway? Is there a switch in the hallway near the master bedroom that can be turned on easily so you can get to the room where your two-year-old sleeps when he cries in the middle of the night? Eliminating the inconvenience and frustration created by not having enough switches may more than make up for the extra money you will have to spend to have them installed during construction, and you will avoid the greater expense of having switches installed after construction.
IS THE LIGHTING INDICATED IN THE ROOM ADEQUATE?
You may assume it is because you have bought a “professionally designed” plan, but people have different sight requirements based on their age and the tasks they perform. Around age 40, the human eye changes and requires more light to see what was easily perceived at age 20. So the lighting that may be fine for a 20-something couple may be uncomfortable and ineffective for a couple in their 50s. Consider how many lighting fixtures you have in your current home, and compare that to how many are included in the plans for your new home.
If there is an island indicated in the kitchen, is there adequate lighting near or above it? If the kitchen is very large, is there more than one kind of lighting to accommodate all the tasks and the areas they will be performed in?
ARE THERE ENOUGH TELEPHONE JACKS?
If you have a 16-year-old, you’ll need more than one! And think ahead to what your needs may be a few years down the road. It can cost $10 to install each extra jack during construction; but it could cost as much as $75 to have the telephone company do it after the house is built.
WHERE ARE THE OUTLETS?
Is one conveniently located in the living room or great room for vacuuming? Where is the outlet for the blow-dryer in the bathroom? Are the outlets conveniently placed near the kitchen countertops where small appliances will rest?
IS THE KITCHEN LAYOUT PRACTICAL?
Is there a work triangle in the kitchen? The work triangle is the shortest walking distance between the refrigerator, main cooking surface and primary food preparation sink. The triangle should total 26 feet or less. Large kitchens are nice, but not if you have to wear roller blades to travel from one appliance to another!
ARE THE PLUMBING PIPES CONVENIENTLY LOCATED?
If a bath is situated between two bedrooms, one for each of your children, check to see which bedroom’s wall the plumbing pipes are behind. Whoever wakes up first should be the one to get the bedroom nearest the pipes. If the child who awakens later sleeps in the bedroom nearest the pipes, he or she will be annoyingly awakened each morning by the noise from the pipes that happens when the other child uses the bathroom. Or if you decide the pipes need to be located to a different wall than is indicated in the plans, discuss it with the builder before construction begins.
WHAT ARE THE SMALL DETAILS OF YOUR DAILY ROUTINE?
For example, do you leave the door of your bedroom walk-in closet open most of the time? If you do, then you will not want the type of door that swings in and covers clothes. You may opt for a pocket door that slides out of the “pocket” in the wall when the closet needs to be closed, and slides back to open the doorway.
